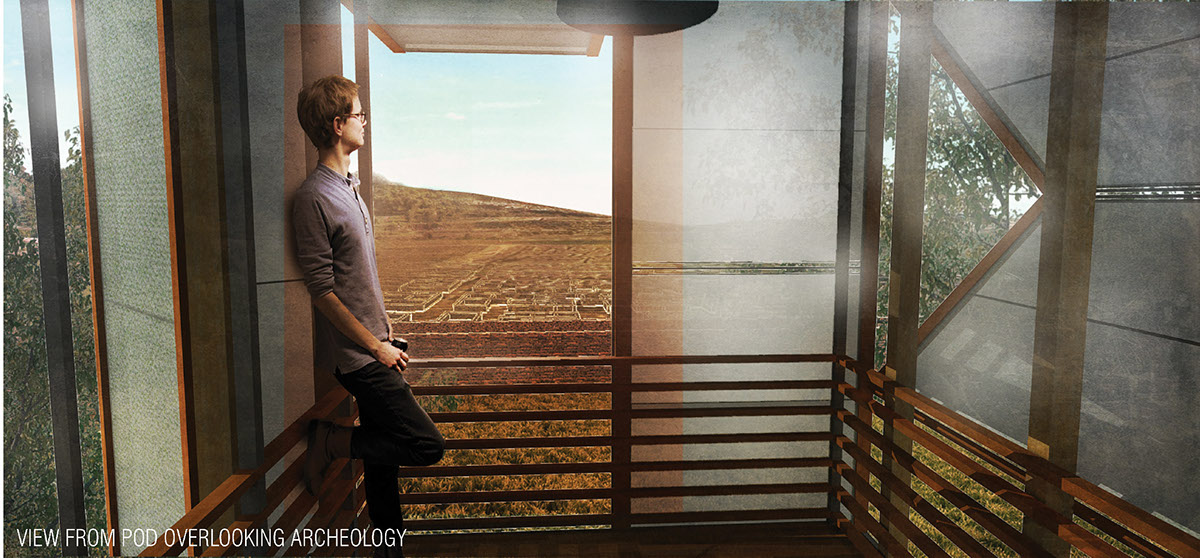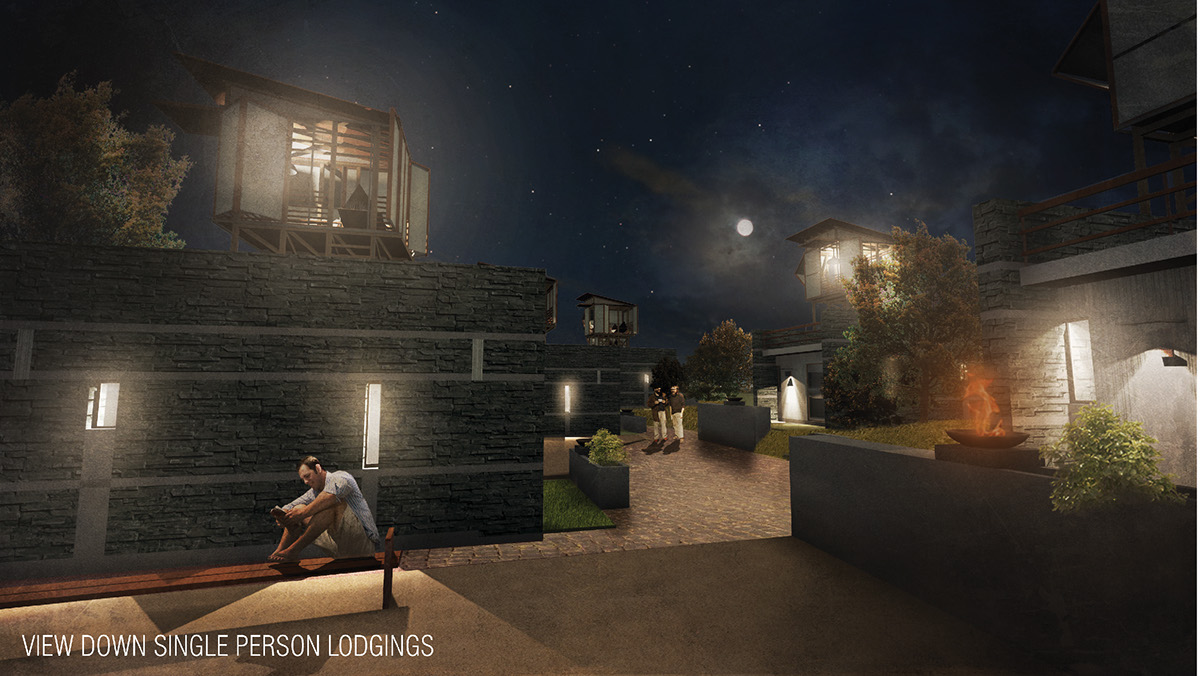Taxila is situated an hour's drive away from Islamabad (Pakistan Capital) and is famous for the Hindu/ Buddhist archeological treasures it harbors. My thesis roots from the memory of my first visit to Taxila. The chilly winter breeze that swept along silent fields and the calm that encompassed the landscape interrupted only by drizzling rain that took over in a ghostly mist were some vivid atmospheric qualities I recall in my thoughts. The presence of ancient remnants dating back two millennia, and the absence of life in them today only made the experience more intriguing, developing my affinity for ruins. A painting attempted to manifest the elements of this memory.

As I proceeded with my research I discovered three main aspects of Taxila that helped me generate my project. These aspects were investigated first hand at my second visit to Taxila where I met with relevant authorities that guided me on the matter
· A need for staying/ recreation tourist facilities within proximity of Taxila's archeological sites. The visitor will have a choice whether to have a monastic/meditative journey or stay in a more communal/entertained setting. The lodgings in either cases are envisioned as spaces of retreat where one is in an introverted environment, able to reflect on the surrounding site. There are spaces of congregation including a restaurant a small bazaar and baths that allow recreation fulfilling the touristic requirements.
· A need for appraising and promoting the unique indigenous stone craft of Taxila. The local craftsmen possess incredible talent (passed on for generations) for stone crafts. Their work is exploited by middlemen who do not provide for these artisans their worth of earning. Hence they need a platform where they can exhibit and trade directly to the visitor their work, continue the legacy of their craft by teaching, and interact with other artists to develop their artistic tendencies.
· A strategy to enhance ones experience through archeological ruins and a facility to support and continue ongoing archeological research in Taxila. Multiple routes that one can chose as their journey of experiencing the site. Activating parts of the site at night and providing series of pavilions, vistas, nodes and pause spaces to enrich the journey through archeology. A facility that provides state of the art equipment for processing and studying and planning future excavations for archeology. Students of archeology can also visit this facility to gain on site practical experience.

My thesis therefore is to use architecture as a medium of encapsulating such atmospheric qualities of Taxila into an experience that celebrates the heritage of Taxila's archeological treasure and invites an audience to indulge and take with them a memory of their own from the site.

Taxila is devired from the actual term 'Takshasila' which means 'City of Stone Cutters'. The abundance of stone as a homogenous material can we witnesses in the ancient remains and its legacy can be traced to this day as stone-craft is one of the regions primary occupation besides agriculture.

A study of the ancient monastery, the most prevalent archetype in the ancient archeology

My chosen site lies across the fortification wall of the largest excavation in Taxila, the city of Sirkap. Sirkap dates back to 200BC and was concieved by Bactrian Greeks.

Studying the ancient city leads to an understanding of the street systems with a main spine intersected by transverse alleys. These streets act as boundaries to city block which are incremental in nature and organized around rectangular courtyards.

Any visitor to this archeology takes the main spine through the dead city and thus in this walk one gets to experience the artifacts. This walk starts from the main entrace and terminates at the Acropolis placed at South. A study was undertaken to derive multiple routes through this walk and also to provide rest spaces in between for the visitors.


A series of pavilions are thus placed amidst the ruins. These pavilion become pause spaces which provide shade, rest and frame views of the surrounding landscape.

The archaeological feature with its low lying remnants creates a unique system for the vegetation to grow in defined patches. These patches can be engineered as rain gardens allowing a variety of floral species to flourish simultaneously filtering the rain water that takes over the site. This symbolically represents two scenarios, one that of purifying the water before it seeps into the lower layers of soil-where the remaining city is buried. Another analogy is that of a graveyard where the flowers grow and commemorate the past in a naturalistic ritual.

A pavilion is placed at the slope atop the Aropolis. It acts as the final frame of the walk capturing a vista of the horizon. There are two spaces in this pavilion, an open deck space and an individual chamber. Both spaces are designed such that they channel the wind into a pleasant whistle commemorating the poetic of silence.


The design process began with a series of intuitive experimentations which were documented and translated into architectural ideas. The focus of this exercise was to study the local stone in all dimensions. Mix media studies and conceptual models were built to develop a design initiative.


A collage of sketches outlining the narrative of visitors's journey.

Conceptual diagram for the building.

Aerial view of the building.

Plan and elevations. The complex is divided into zones. As one enters through the main mouth of the street the visitor enounters a public plaza with a tea stall, a shop and reception. To the east is the monastic lodging. Towards the west the street cuts across family lodgings which are arranged around a variation of courtyards. At the centre lies the communal zone with a restaurant and a pool. The street culminates at the institutive zone.



A series of sections cut along the designed street capturing different moods at different times and seasons.

Each lodging unit is designed as a villa inspired from a monastic cell. The base of the unit is heavy bound by two stone masonry walls braced and supported by concrete reinforcement. The structural system is designed such that the narrative of a unit's construction is visible. At the top of each unit is an individual timber constructed observatory. Inspired from a camera's aperture system each individual has the option to customize the view, light, ventilation and privacy of the unit. It is only when the tenant accesses this observatory that the view of the horizon can be experienced.

Top: The institutive zone with the archeological lab, stone workshop and galleries. The roof of each of these units is imagined and translated based on required natural illumination and rain collection.
Bottom: A blow-up of the restaurant with a timber deck placed at a height that allows one to view the horizon.





Pool chamber designed to catch rain and filter it creating a variety of phenomenological experiences acting as a therapeutic retreat.







A video with a series of images from my project played along with sounds of nature in an attempt to capture the atmospheric moods. A part of my architecture.


